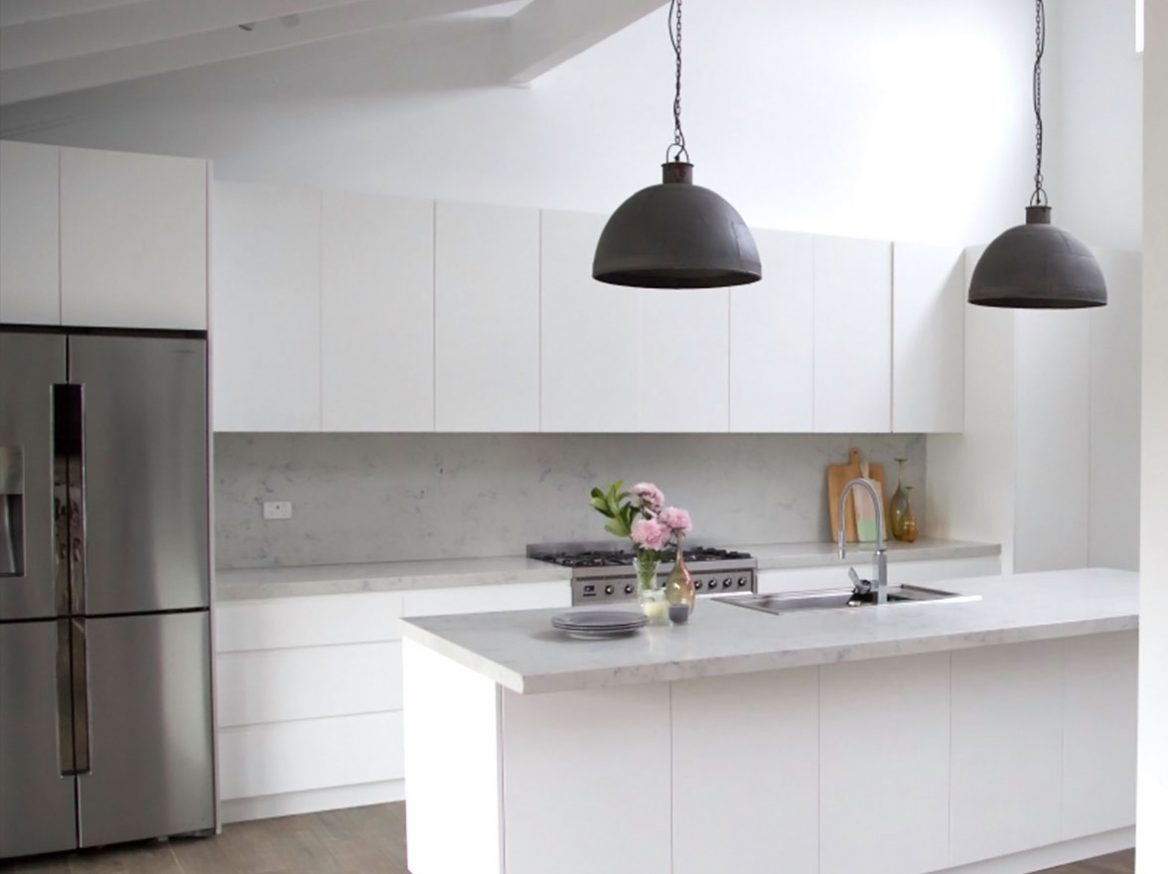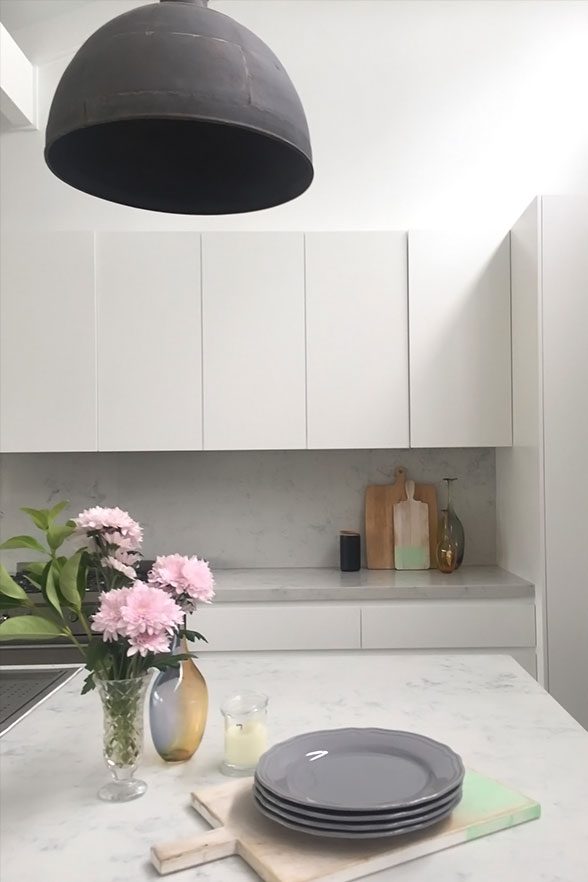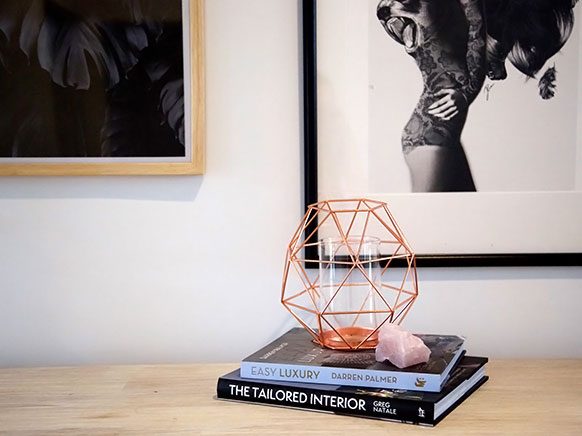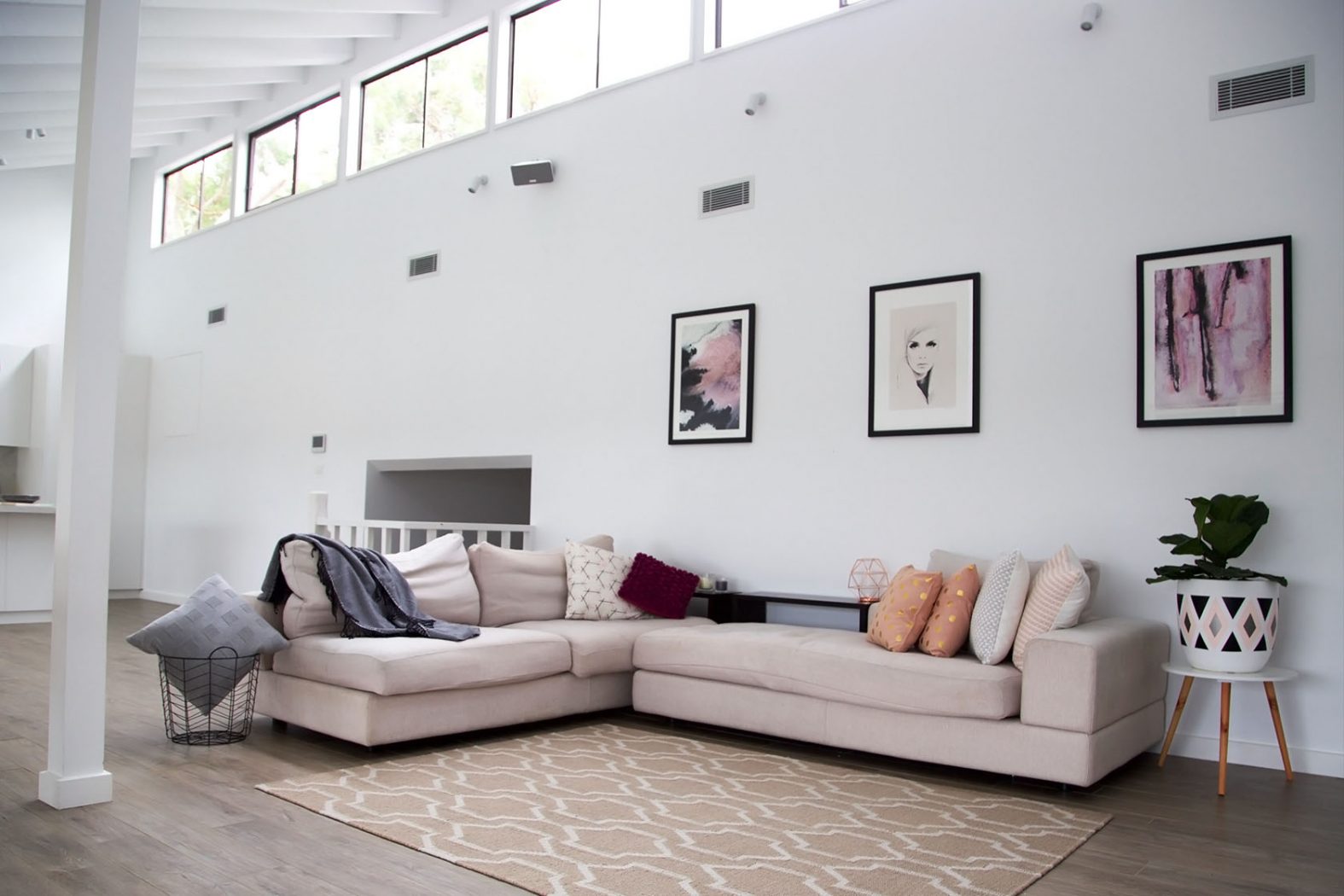Modern Industrial
Space planning, finishes selection, styling advice
Turning an upstairs, separated old 1960’s kitchen, dining and living room into an open plan living area, creating a space that is family friendly as well as timeless and functional. It was important to have a big kitchen that allowed the space and the view to be appreciated. Making sure the space was used to it’s fullest potential was high on my priority list. It was about selecting finishes palette that were practical for the client to work with. Having a fully functional and modernised ensuite with great tiles that captured the essence of the new style being introduced into this family home was also an important part of the planning and design process. These elements not only add value to the existing home but form a fantastic base for future renovations and create a great healthy circulation flow through the home.
Joinery for Kitchen & Bathroom
Farrugia Kitchens & Joinery
It was great to have her to check in with to make sure we were making the right decisions. She was extremely helpful and knowledgeable with advice and in sourcing the finishes we required.






KEEP UP TO
DATE WITH JDZ.
SIGN UP TO OUR NEWSLETTER AND RECEIVE A FREE COPY OF YOUR SPACE, YOUR STYLE – VOLUME 2.
